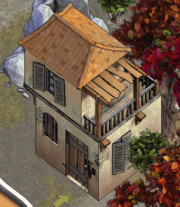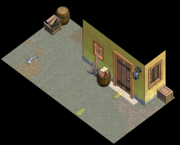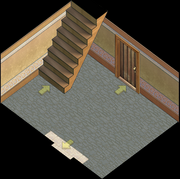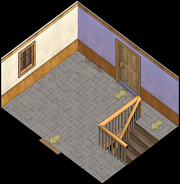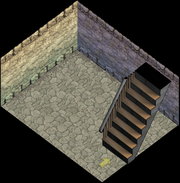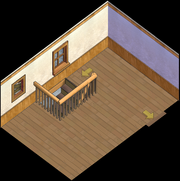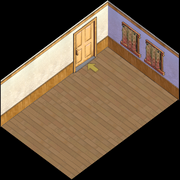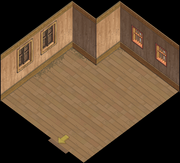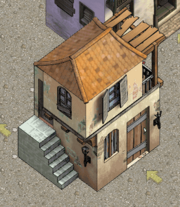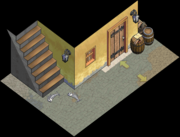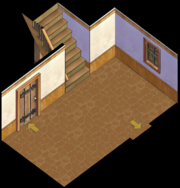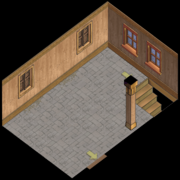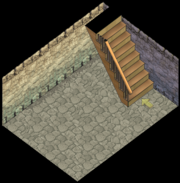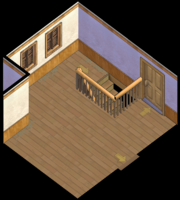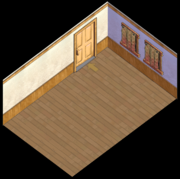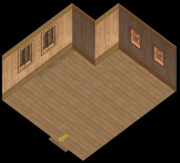Row house
From YPPedia
| Rooms | 6 |
|---|---|
| Roommates | 3 |
| Cost (PoE) | 20,000 |
| Doubloon fee | 20 |
A row house is a type of house.
Contents
Construction
- Iron: 100 units
- Stone: 8,000 units
- Tan cloth: 100 units
- Wood: 300 units
- 1,200 hours of basic labor
- 400 hours of skilled labor
- 300 hours expert labor
- Space requirement: 5x5
Rooms and furnishings
Row Houses can be either left- or right-facing, as determined by the gateway building's direction.
Left-facing Row House | ||
|---|---|---|
| Exterior | Lobby | Entrance Hall |
|
|
Floor plan
|
| Downstairs Landing | Basement | Upstairs Landing |
Floor plan
|
Floor plan
|
Floor plan
|
| Master Bedroom | Second Bedroom | |
Floor plan
|
Floor plan
|
|
Right-facing Row House | ||
|---|---|---|
| Exterior | Lobby | Entrance Hall |
|
|
Floor plan
|
| Downstairs Landing | Basement | Upstairs Landing |
Floor plan
|
Floor plan
|
Floor plan
|
| Master Bedroom | Second Bedroom | |
Floor plan
|
Floor plan
|
|
See also
Historical notes
The Row House was briefly known as a Walk-Up. This was changed in release 2005-08-18. Before that, it was known as a House, but that was changed in release 2005-08-12.
The current Townhouse was briefly known as a Row House from release 2005-08-12 until release 2005-08-18.
| |||
| Pirate hall (modest, fine, stately, grandiose) | |||
| See also: Furniture |
